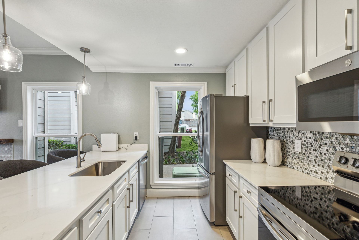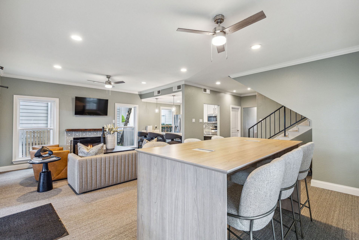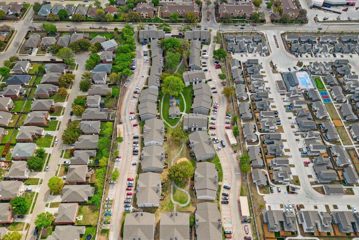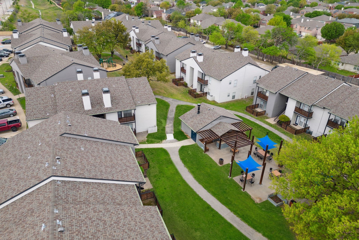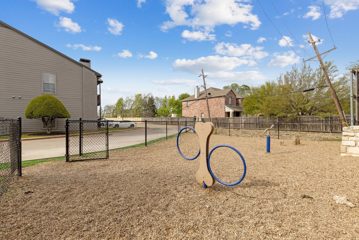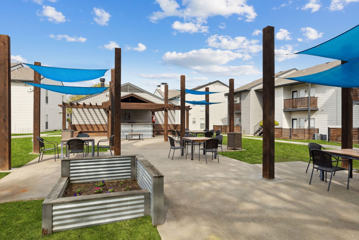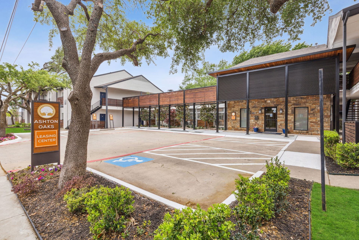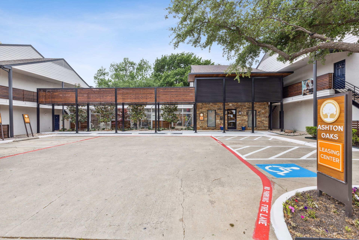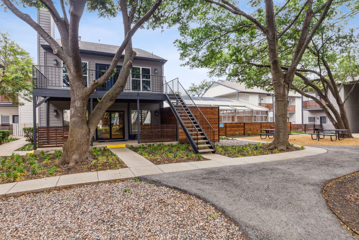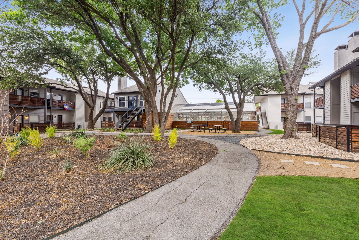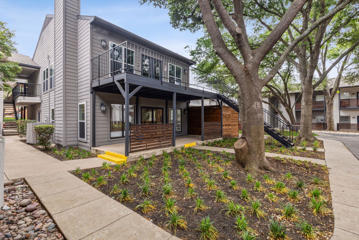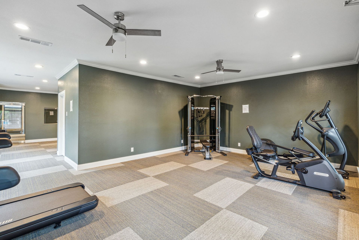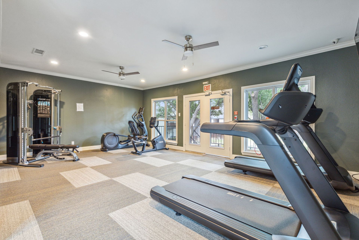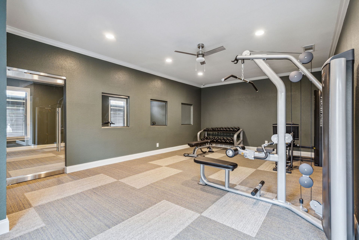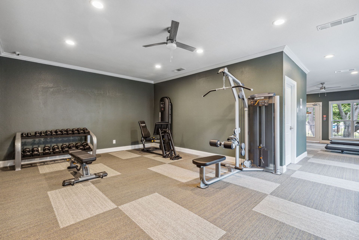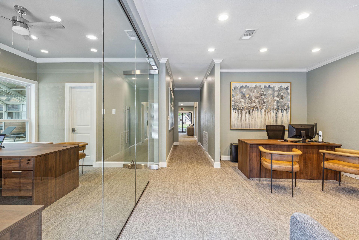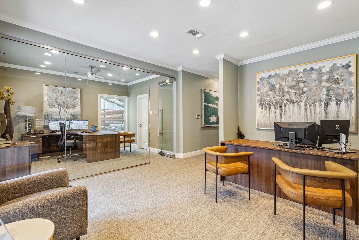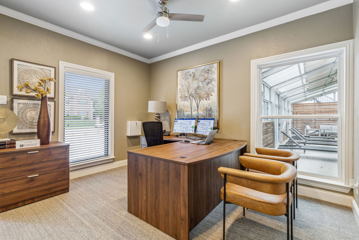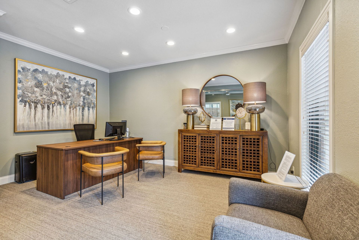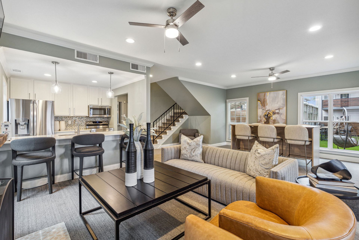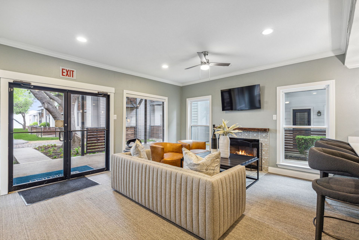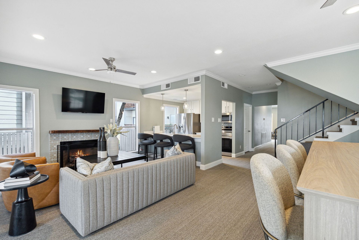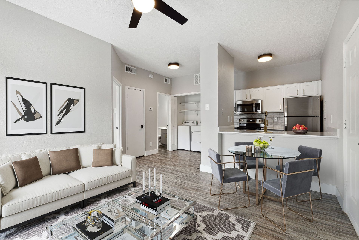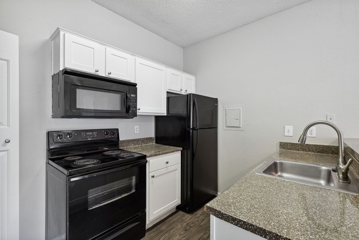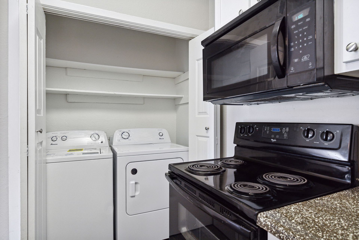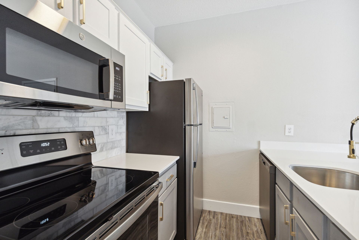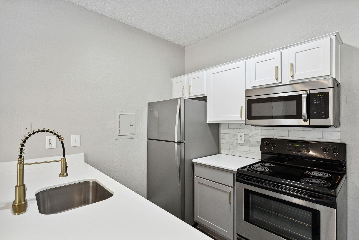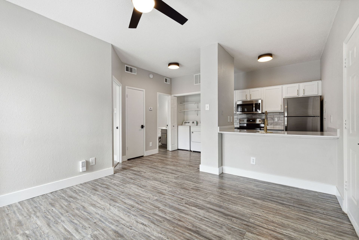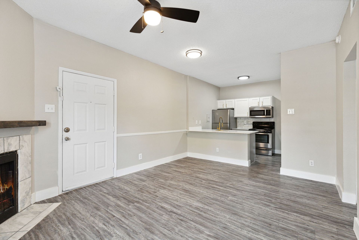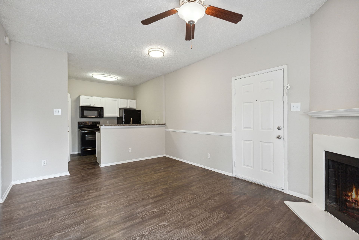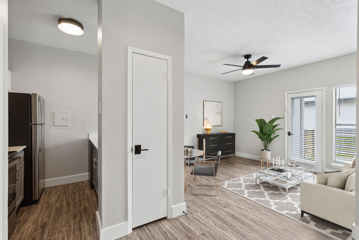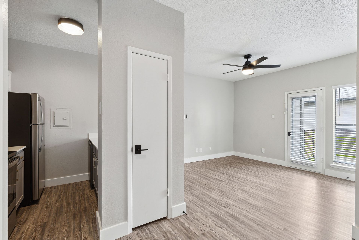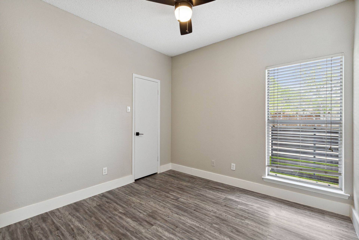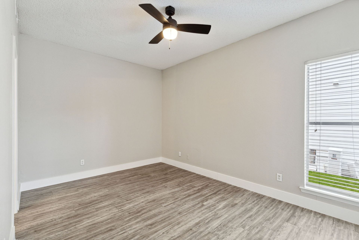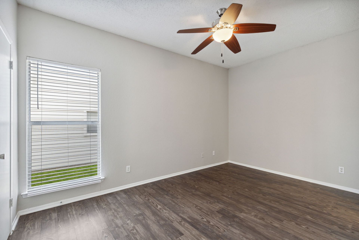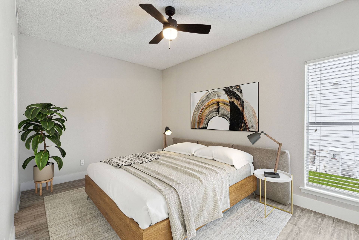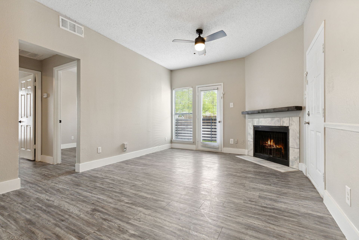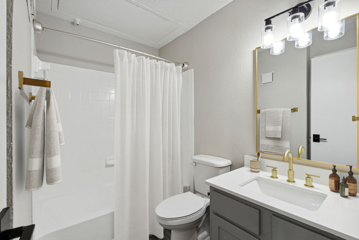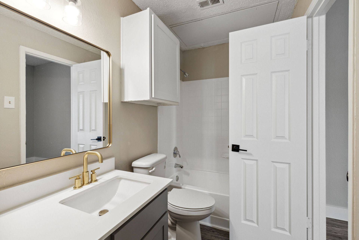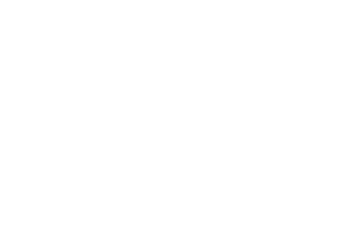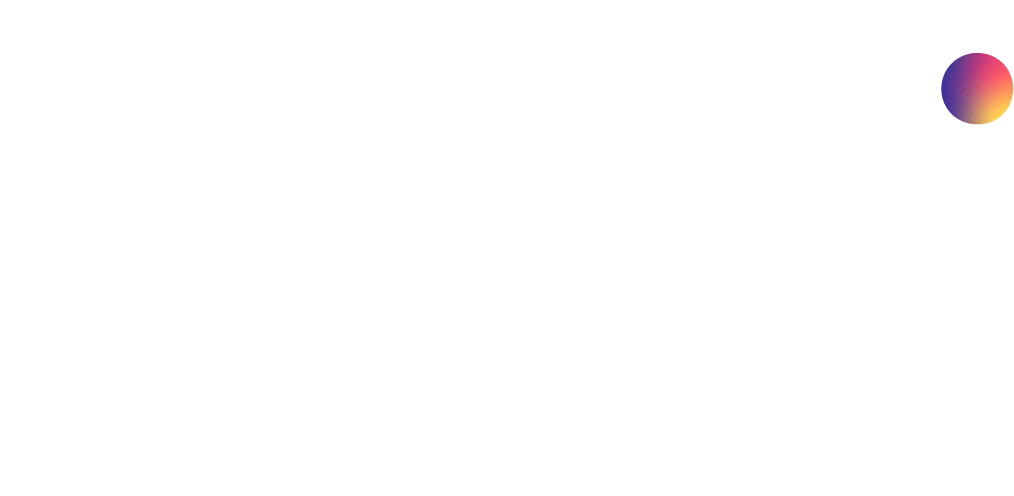AMENITIES
The living spaces at Ashton Oaks Apartments are thoughtfully designed with comfort and convenience in mind, and are stylishly appointed with the kind of premium materials and finishes you won’t find in any other apartments for rent in McKinney.
Amenities
Community Amenities
- Outdoor Grilling Station
- Outdoor Conversation Lounge
- Online Resident Portal
- Reserved Parking
- Flexible Payment Options Available
- Concierge Lifestyle Service Spruce Link
- Small and Large Breed Dog Park
- 24 hour Modernized Fitness Center
- Professional Business Center
- Walking Trail Nearby
- 24-Hour Emergency Maintenance
- Outdoor Playground
- Indoor Sparkling Swimming Pool
Flexible payments with Flex Rent
Interior Amenities
- Well Equipped Kitchen with Black Appliances*
- Stainless Steel Appliances*
- Washer and Dryer Included*
- Washer and Dryer Connections*
- Designer Paint Colors*
- Central Air Conditioning
- Extra Storage Space*
- Spacious Closets*
- Private Patios & Balconies*
- 2-Inch Faux Wood Blinds*
- Wood-Style Flooring*
*In select units

Pet Policy
- Pet Policy Type: Cat, Dogs
- Pet Fee: $400
- Max Number of Pets: 2
- Pet Monthly Rent Min: $20
- Pet Policy: We are a pet friendly community. Please contact the leasing office for more information on our pet policy and breed restrictions.
